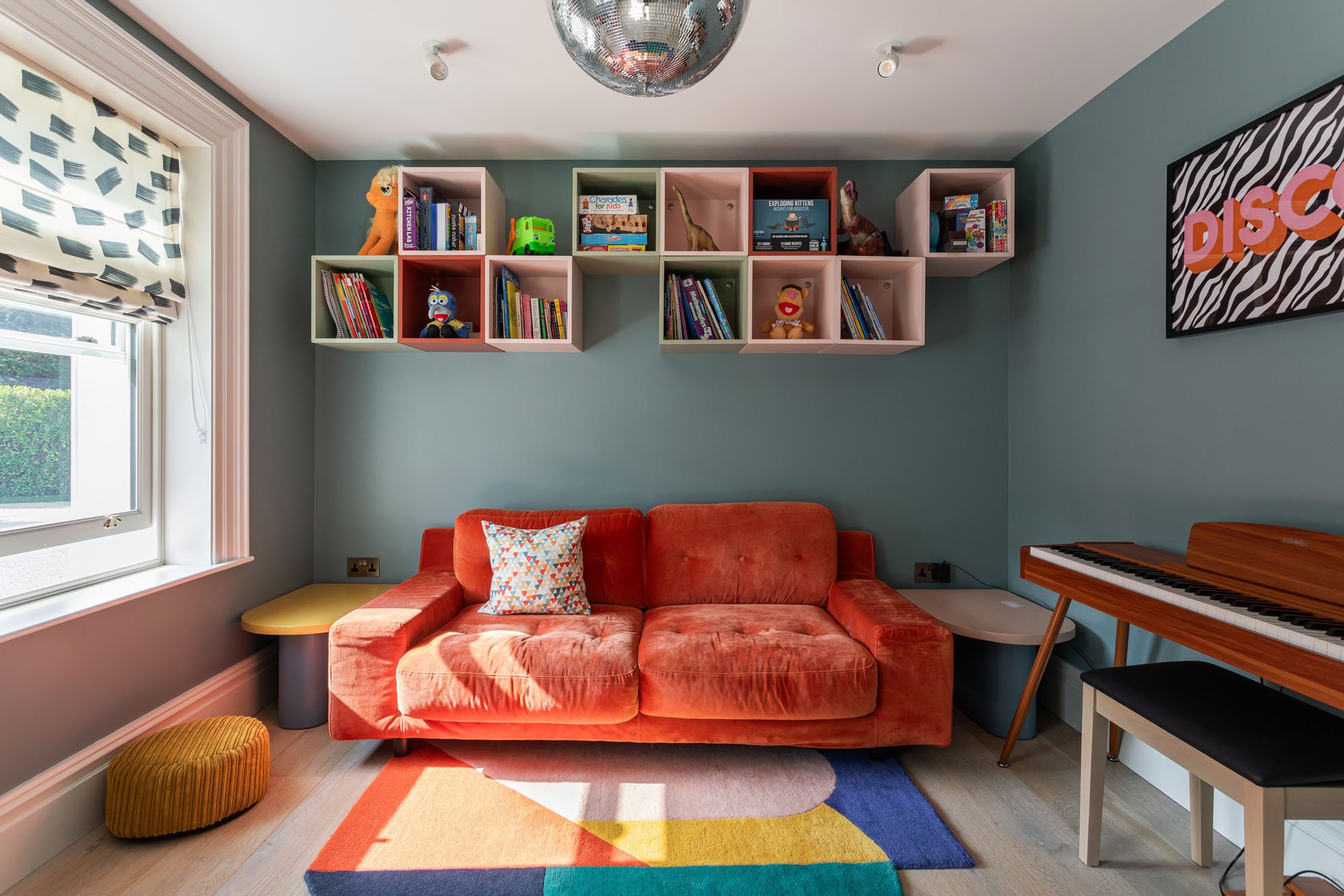Melmore House
Tying together the old and the new.
At the heart of this transformation lies a complete internal reconfiguration. The once compartmentalised layout has been replaced with an open-plan design, fostering a sense of spaciousness and fluidity. Large side and rear extensions have been sensitively integrated into the existing structure, expanding the home's footprint without compromising its architectural integrity. Oversized arched doors gracefully connect the interior spaces to the surrounding terraces and gardens, inviting an abundance of natural light and framing breathtaking sea views.
Sustainability has been at the forefront of the renovation process, ensuring that this historic property is equipped for modern family life while minimising its environmental impact.
The transformation of this historic property into a modern family haven exemplifies the successful integration of old and new. The project has not only preserved the property's architectural heritage but also imbued it with a new lease on life, ensuring that it will continue to serve as a cherished family home for generations to come.
“Salvaging the historic fabric of the building whilst adding innovative and contemporary features, allows for timelessness”

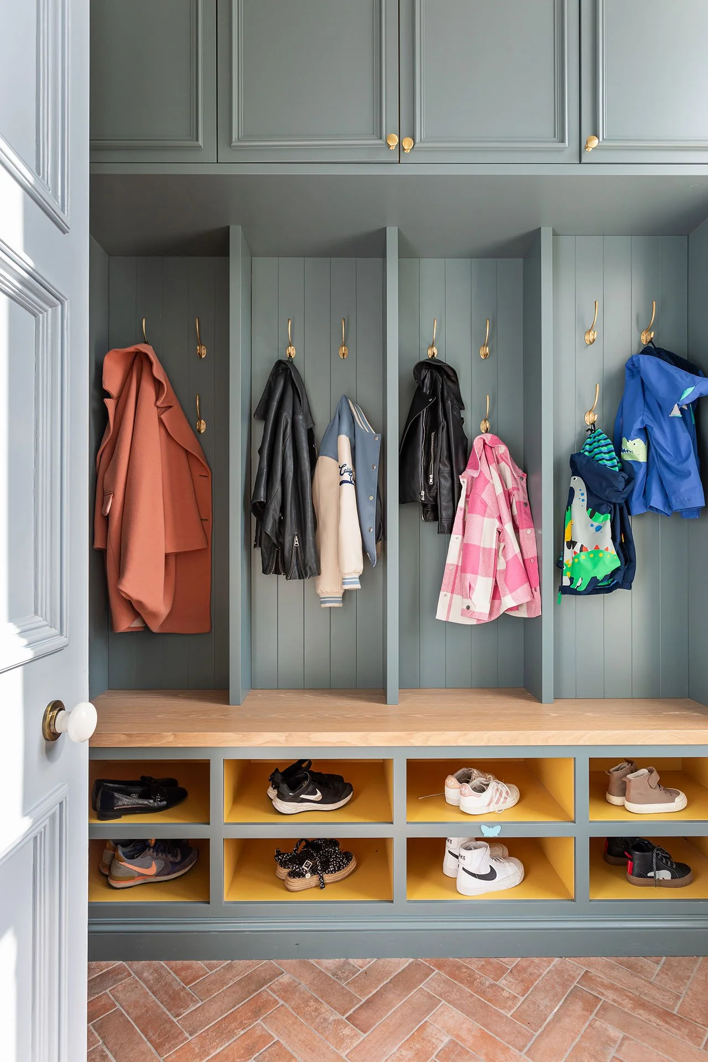

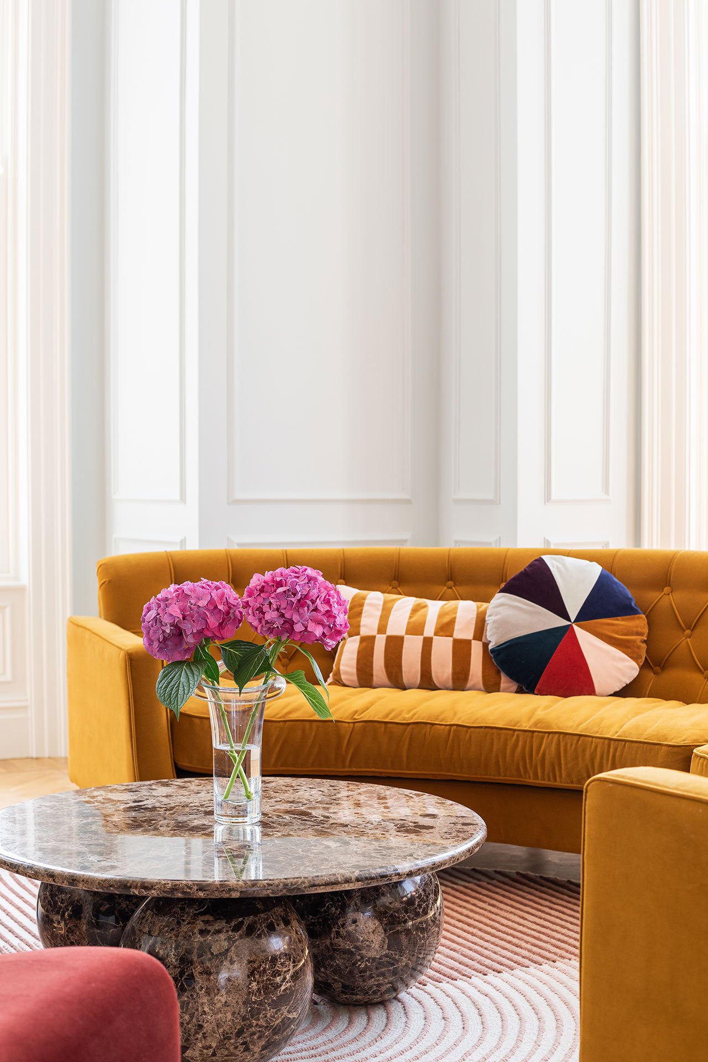
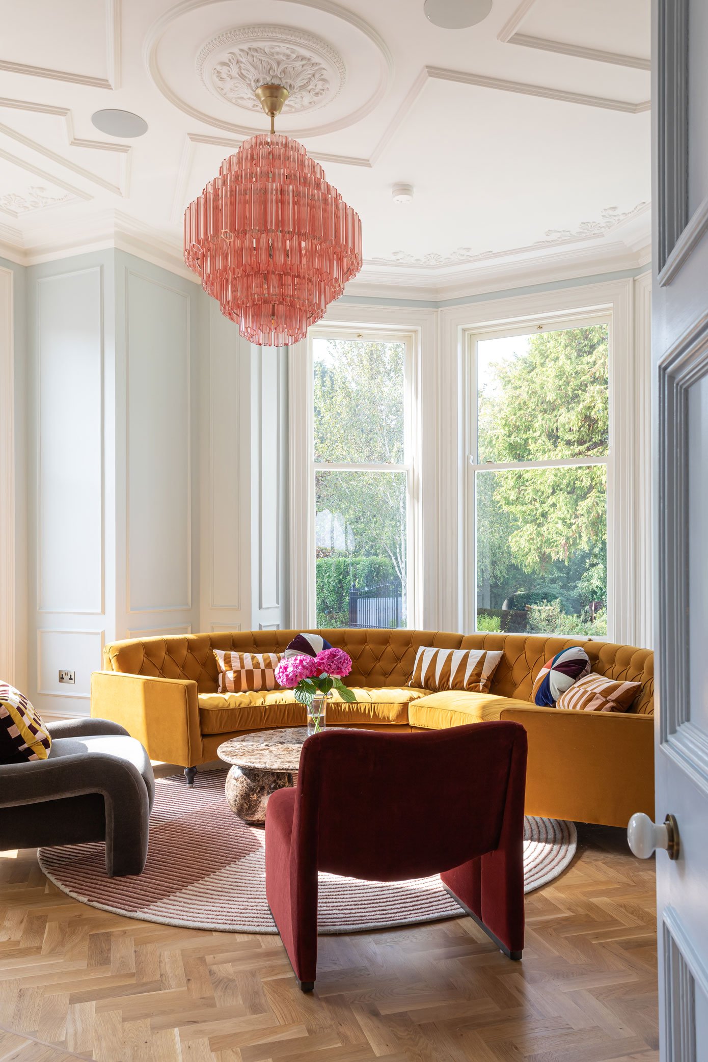

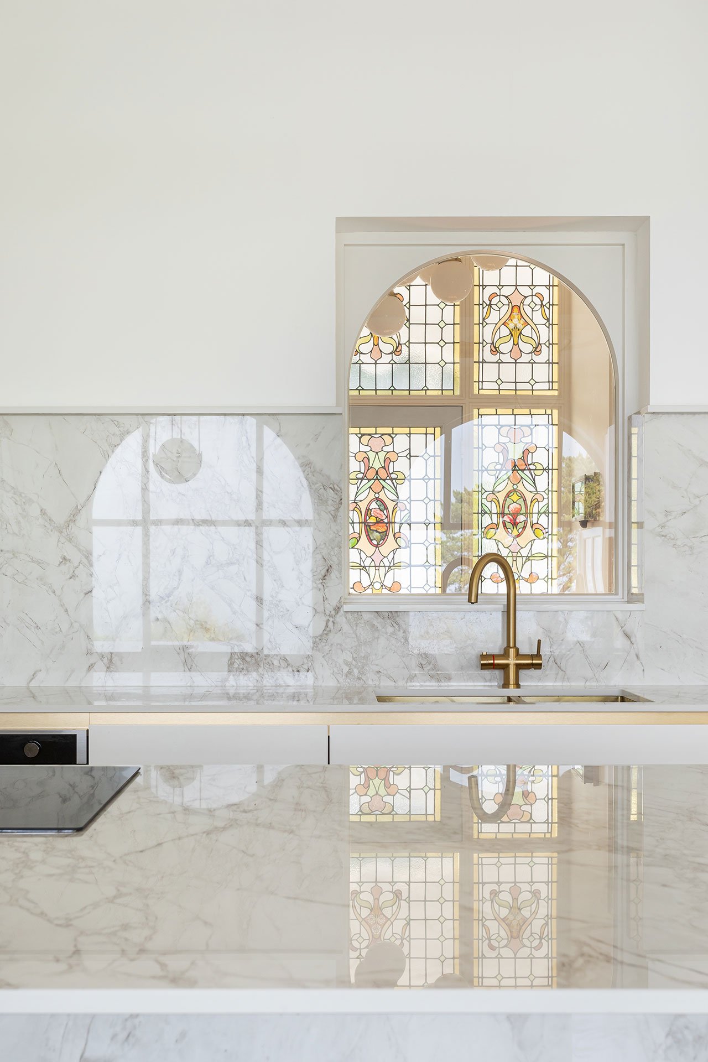









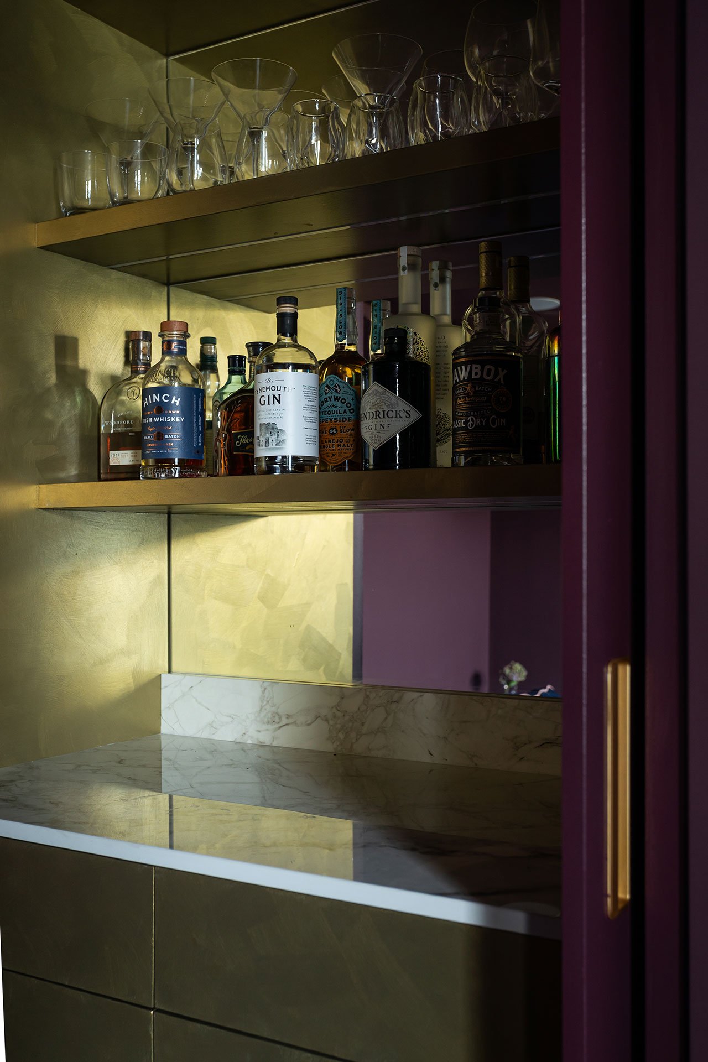



Melmore House Northern Ireland, 2023

























